Building Code
Product Information
Ontario Building Code Items associated to Railings and Guards
9.8.7. Handrails
9.8.7.1. Required Handrails
1. Except as provided in Sentences (2) to (4), handrails shall be installed on stairs and
ramps in accordance with Table 9.8.7.1.
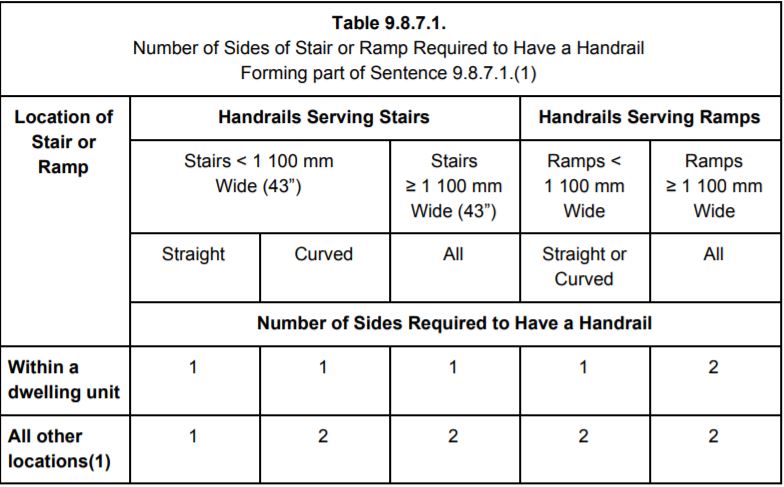
Notes to Table 9.8.7.1.:
1. See Sentences 9.8.7.1.(2), (3) and (4) for exceptions.
2. Where a stair or a ramp is required to be at least 2 200 mm wide due to the occupant
load, a handrail shall be installed such that no position on the stair or ramp is more than
825 mm (32”) from a handrail.
Ie. The maximum width on a ramp is 32” without a grabbable rail
3. A handrail is not required for stairs and ramps serving a house or an individual dwelling
unit, where,
A. interior stairs have not more than 2 risers,
B. exterior stairs have not more than 3 risers, or
C. ramps rise not more than 400 mm (15.7 Inches).
Ie. No exterior railing is required if you have 3 steps or less
4. Only one handrail is required on exterior stairs having more than 3 risers provided such
stairs serve not more than an individual dwelling unit.
Ie. As long as you don’t have any open falling points, you only need 1 railing for the steps
(Example, if you have a wall protecting the other side, you don’t need a grab rail up that side)
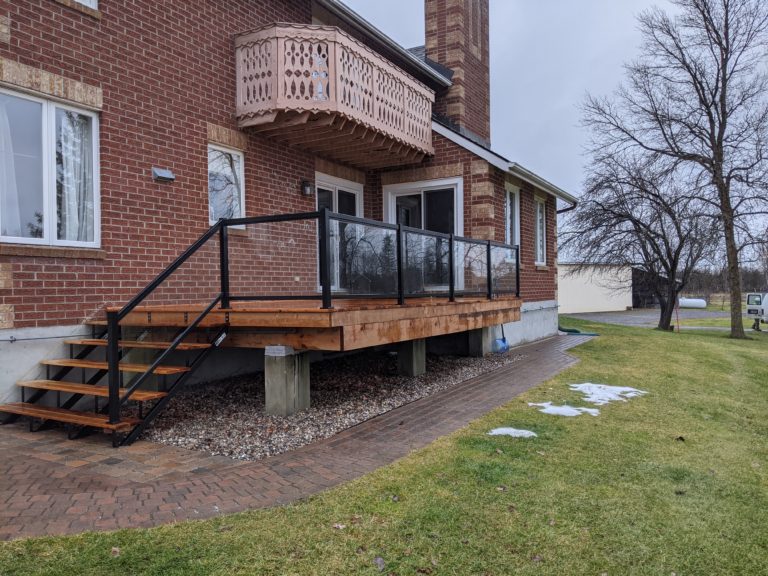
9.8.7.2. Continuity of Handrails
1. Except as provided in Sentence (2), at least one required handrail shall be continuous
throughout the length of the stair or ramp, including landings, except where interrupted
by
A. a) doorways, or
B. b) newel posts at changes in direction.
2. For stairs or ramps serving a house or an individual dwelling unit at least one required
handrail shall be continuous throughout the length of the stair or ramp, including the landings,
except where interrupted by
A. doorways,
B. landings, or
C. newel posts at changes in direction.
ie. On a front step or stairs of a deck, there should always be a railing extending from the
bottom of the stairs to the landing that is fully connected. The continuous rail only needs to be
present on one side of the step, as long there is a guard protecting an open falling point.
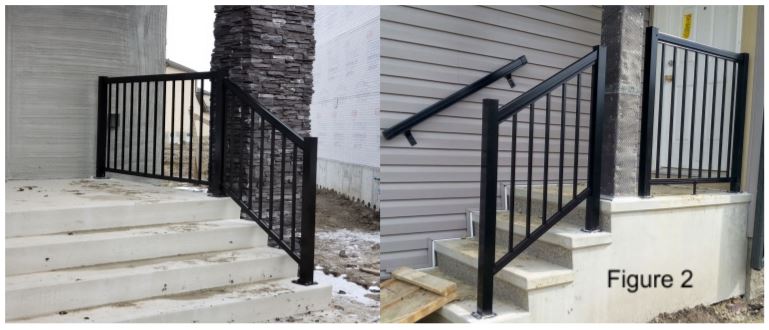
Figure 1: The railing extends from the bottom step to the landing, indicating a pass of code
Figure 2: The grab rail extends from the bottom step to the landing, so even though the railing
on the right does not extend all the way to the landing, it will still pass code because it is just
acting as a guard.
9.8.7.3. Termination of Handrails
1. Handrails shall be terminated in a manner that will not obstruct pedestrian travel or
create a hazard
An end post for picket railings or end caps for handrails are considered safe and will not
obstruct the travel of a pedestrian
2. Except for stairs and ramps serving a house or an individual dwelling unit, at least one
handrail at the sides of a stair or ramp shall extend horizontally not less than 300 mm
beyond the top and bottom of each flight or ramp.
ie. In complexes with multiple units, the railing needs to extend horizontally past the bottom step
and the landing edge by 1 foot each.
9.8.7.4. Height of Handrails
1. The height of handrails on stairs and ramps shall be measured vertically from the top of
the handrail to
A. a straight line drawn tangent to the tread nosings of the stair served by the
handrail, or
B. the surface of the ramp, floor or landing served by the handrail.
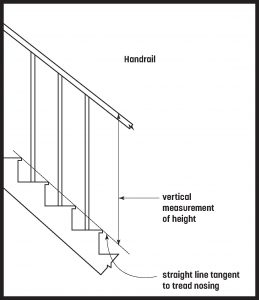
2. Except as provided in Sentences (3) and (4), the height of handrails on stairs and ramps
shall be
A. not less than 865 mm (34”), and
B. not more than 965 mm (38”)
This applies in cases when the falling point is 24”- 72”
3. Where guards are required, handrails required on landings shall be not more than
1070mm (42”) in height.
This applies in cases when the falling point greater than 72”
4. Handrails installed in addition to required handrails need not comply with Sentence (2).
Case 2 does not apply for 0”-24”
9.8.7.5. Ergonomic Design
1. A clearance of not less than 50 mm shall be provided between a handrail and any
surface behind it.
Ie. There need to be 2 inches of space between a grab rail or railing from the wall
2. All handrails shall be constructed so as to be continually graspable along their entire
length with no obstruction on or above them to break a handhold, except where the
handrail is interrupted by newels at changes in direction.
Ie. Wrapping a railing around a post will no longer pass code, as the railings transitions to being
perpendicular to the direction of travel, meaning that it will not be continually graspable
9.8.7.6. Projections into Stairs and Ramps
1. Handrails and constructions below handrails, including handrail supports and stair
stringers, shall not project more than 100 mm into the required width of a stair or ramp.
(See also Articles 9.8.2.1. And 9.8.5.2.)
A stringer is the 2×12 wood that typically supports the stairs. Section 9.8.7.1. Point 1C
can be modified to 900mm because of railings on each side projecting into the walking space.
9.8.7.7. Design and Attachment of Handrails (Load Requirements)
1. Handrails and any building element that could be used as a handrail shall be designed
and attached in such a manner as to resist
A. a concentrated load at any point of not less than 0.9 kN, and
B. for handrails other than those serving a single dwelling unit, a uniformly
distributed load of 0.7kN/m.
2. Where a handrail serving a single dwelling unit is attached to wood studs or blocking, the
attachment shall be deemed to comply with Sentence (1) where
A. the attachment points are spaced not more than 1.2 m apart,
B. the first attachment point at either end is located no more than 300 mm from the
end of the handrail, and
C. The fasteners consist of not less than 2 wood screws at each point, penetrating
not less than 32 mm into solid wood.
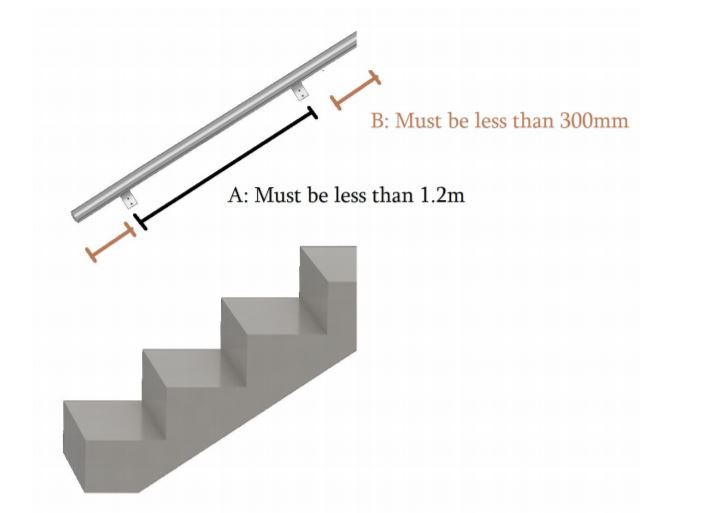
9.8.8. Guards
9.8.8.1. Required Guards
1. Except as provided in Sentences (2) and (3), every surface to which access is provided
for other than maintenance purposes, including but not limited to flights of steps and
ramps, exterior landings, porches, balconies, mezzanines, galleries and raised
walkways, shall be protected by a guard on each side that is not protected by a wall for
the length where
A. there is a difference in elevation of more than 600 mm (24”) between the walking
surface and the adjacent surface, or
B. the adjacent surface within 1.2 m of the walking surface has a slope of more than
1 in 2.
Ie. Every space that has a fall point greater than 24” (2 risers) must be protected by a guard or if
it is as steep a previously described
2. Guards are not required
A. at loading docks,
B. at floor pits in repair garages, or
C. where access is provided for maintenance purposes only.
3. Where an interior stair has more than 2 risers or an interior ramp rises more than 400
mm, the sides of the stair or ramp and the landing or floor level around the stairwell or
ramp shall be protected by a guard on each side that is not protected by a wall.
This means that any falling point above 24” must be protected by a guard, which can be either a
railing or a wall
4. Doors in buildings of residential occupancy, where the finished floor on one side of the
door is more than 600 mm above the floor or other surface or ground level on the other
side of the door, shall be protected by,
A. a guard in accordance with this Subsection, or
B. a mechanism capable of controlling the free swinging or sliding of the door so as
to limit any clear unobstructed opening to not more than 100 mm.
5. Except as provided in Sentence (6), openable windows in buildings of residential
occupancy shall be protected by,
A. a guard in accordance with this Subsection, or
B. a mechanism capable of controlling the free swinging or sliding of the openable
part of the window so as to limit any clear unobstructed opening to a size that will
prevent the passage of a sphere having a diameter more than 100 mm.
6. Windows need not be protected in accordance with Sentence (5), where,
A. the window serves a dwelling unit that is not located above another suite,
B. the only opening having greater dimensions than those allowed by Clause (5)(b)
is a horizontal opening at the top of the window,
C. the top surface of the window sill is located more than 480 mm above the finished
floor on one side of the window, or
D. the window is located in a room or space with the finished floor described in
Clause (c) located less than 1 800 mm above the floor or ground on the other
side of the window.
7. Except as provided in Sentence (8), glazing installed over stairs, ramps and landings
that extends to less than 1 070 mm above the surface of the treads, ramp or landing
shall be,
A. protected by guards in accordance with this Subsection, or
B. non-openable and designed to withstand the specified lateral loads for guards as
provided in Article 4.1.5.14.
8. In dwelling units, glazing installed over stairs, ramps and landings that extends to less
than 900 mm above the surface of the treads, ramp or landing shall be,
A. protected by guards in accordance with this Subsection, or
B. non-openable and designed to withstand the specified lateral loads for guards as
provided in Article 4.1.5.14.
9. Glazing installed in public areas that extends to less than 1 000 mm from the floor and is
located above the second storey in buildings of residential occupancy shall be,
A. protected by guards in accordance with this Subsection, or
B. non-openable and designed to withstand the specified lateral loads for guards as
provided in Article 4.1.5.14.
9.8.8.2. Loads on Guards
1. Guards shall be designed to resist the specified loads prescribed in Table 9.8.8.2.
Table 9.8.8.2. Specified Loads for Guards
Forming part of Sentence 9.8.8.2.(1)
Table 9.8.8.2. Specified Loads for Guards
Forming Part of Sentence 9.8.8.2.(1)

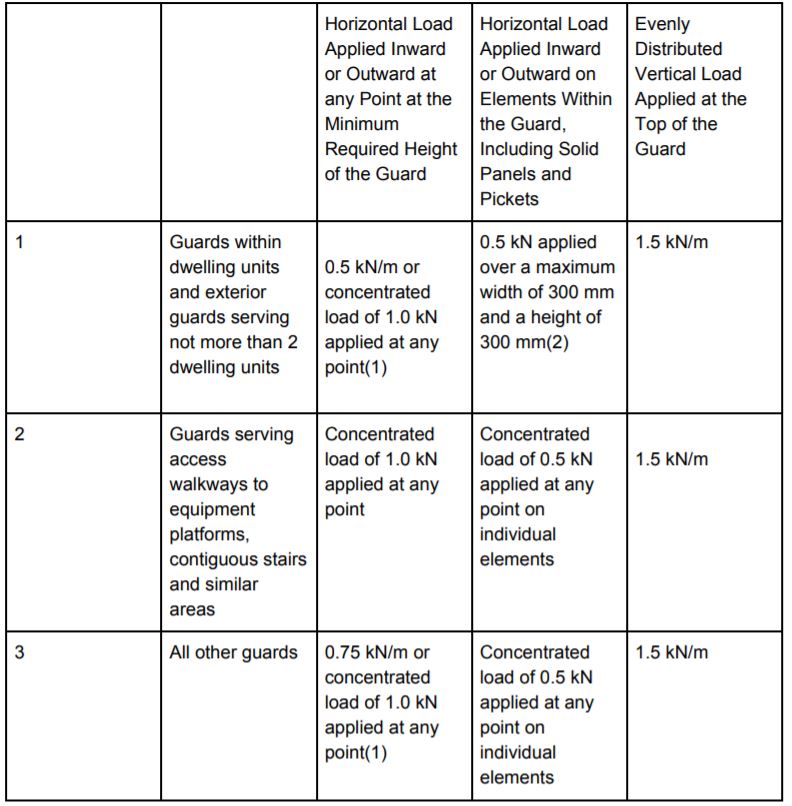
Notes to Table 9.8.8.2.:
(1) The load that creates the most critical condition shall apply.
(2) See Sentence (2)
2. Where the width and spacing of balusters in guards within dwelling units and in exterior
guards serving not more than two dwelling units is such that three balusters can be
engaged by a load imposed over a 300 mm width, the load shall be imposed so as to
engage three balusters.
3. None of the specified loads prescribed in Table 9.8.8.2. need be considered to act
simultaneously.
4. For guards within dwelling units and for exterior guards serving not more than 2 dwelling
units, Table 9.8.8.2. need not apply where the guard construction has been
demonstrated to provide effective performance.
5. Guards constructed in accordance with the requirements in MMAH Supplementary
Standard SB-7, “Guards for Housing and Small Buildings” shall be deemed to satisfy the
requirements of Sentence (1).
These rules indicate the specific strength requirements for the railing, for high volume
commercial, commercial and residential loads. These are requirements tested under
engineering design.
9.8.8.3. Height of Guards
1. Except as provided in Sentences (2) to (4), all guards shall be not less than 1 070 mm
high (42”)
2. All guards within dwelling units shall be no less than 900 mm high (36”).
3. Exterior guards serving not more than one dwelling unit shall be not less than 900 mm
high where the walking surface served by the guard is not more than 1 800 mm (71”)
above the finished ground level.
For a stair/landing elevation height of 2 feet to 6 feet, you must have a guard that is a minimum
of 36”
4. Guards for flights of steps, except in required exit stairs, shall be not less than 900 mm
high.
If it is a flight of steps, the minimum guard height is 36”
5. Except as provided in Sentence (6), the height of guards shall be not less than,
A. 920 mm for required exit stairs, and
B. 1 070 mm around landings.
6. The height of guards for exterior stairs and landings more than 10 m above adjacent
ground level shall be not less than 1 500 mm
If the elevation is over 10m, then you must have a 5ft guard in place.
7. The height of guards for stairs and landings shall be measured vertically from the top of
the guard to a straight line tangent to the tread nosings served by the guard.
See 9.8.7.7. Point #2
9.8.8.4. Guards for Floors and Ramps in Garages
1. Except for floors of garages referred to in Section 9.35., where garage floors or ramps
are 600 mm or more above the adjacent ground or floor level, every opening through a
garage floor and the perimeter of floors and ramps that have no exterior walls shall be
provided with
A. a continuous curb not less than 150 mm in height, and
B. a guard not less than 1 070 mm above the floor level.
2. Vehicle guardrails shall be designed for a concentrated horizontal load of 22 kN applied
outward at any point 500 mm above the floor surface. (See A-4.1.5.14. and 4.1.5.15.(1)
in Appendix A.)
9.8.8.5. Openings in Guards
1. Except as provided in Sentence (2), openings through any guard that is required by
Article 9.8.8.1. shall be of a size that will prevent the passage of a spherical object
having a diameter of 100 mm (4”) unless it can be shown that the location and size of
openings that exceed this limit do not represent a hazard. (See A-9.8.8.5.(1) and (2) in
Appendix A.)
The maximum picket spacing is 4” for residential
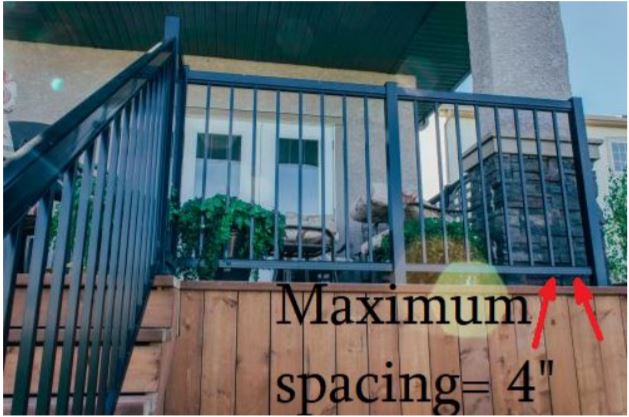
2. Openings through any guard that is required by Article 9.8.8.1. and that is installed in a
building of industrial occupancy shall be of a size that will prevent the passage of a
spherical object having a diameter of 200 mm unless it can be shown that the location
and size of openings that exceed this limit do not represent a hazard. (See A-9.8.8.5.(1)
and (2) in Appendix A.)
The maximum picket spacing is 8” for commercials in which there is no chance of children
passing by. Mostly applies for industrial work spaces with only workers walking past.
3. Unless it can be shown that the location and size of openings that do not comply with the
following limits do not represent a hazard, openings through any guard that is not
required by Article 9.8.8.1. and that serves a building of other than industrial occupancy,
shall be of a size that:
A. will prevent the passage of a spherical object having a diameter of 100 mm, or
B. will permit the passage of a spherical object having a diameter of 200 mm.
9.8.8.6. Design of Guards to Not Facilitate Climbing
1. Guards required by Article 9.8.8.1., except those in industrial occupancies and where it
can be shown that the location and size of openings do not present a hazard, shall be
designed so that no member, attachment or opening located between 140 mm and 900
mm above the floor or walking surface protected by the guard will facilitate climbing.
Climbing can be facilitated by things like horizontal spindles or other horizontal components to
grab on to.
9.8.8.7. Glass in Guards
1. Glass in guards shall be
A. safety glass of the laminated or tempered type conforming to
CAN/CGSB-12.1-M, “Tempered or Laminated Safety Glass,” or
B. wired glass conforming to CAN/CGSB-12.11-M, “Wired Safety Glass.”
